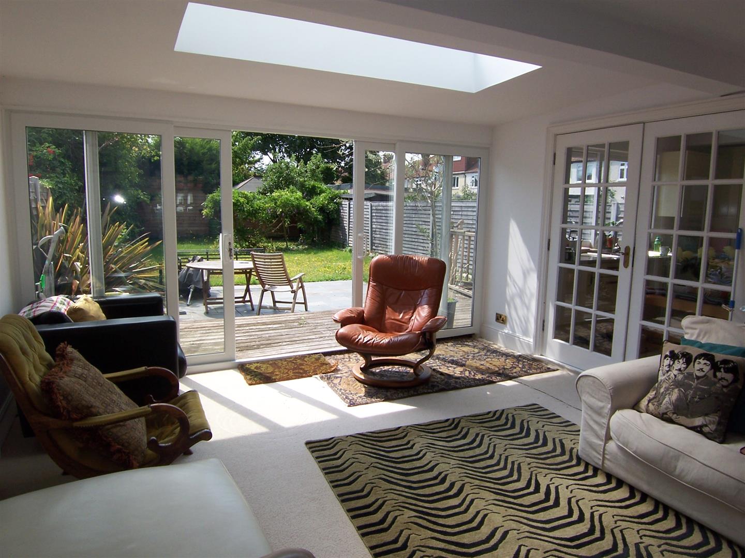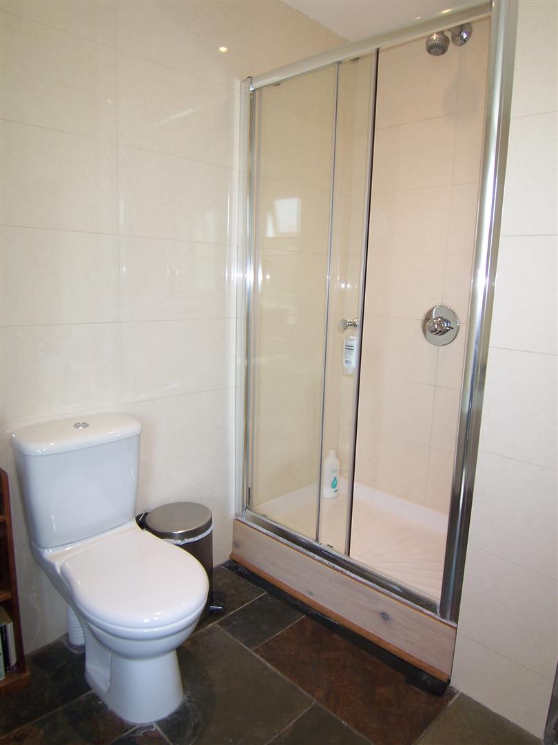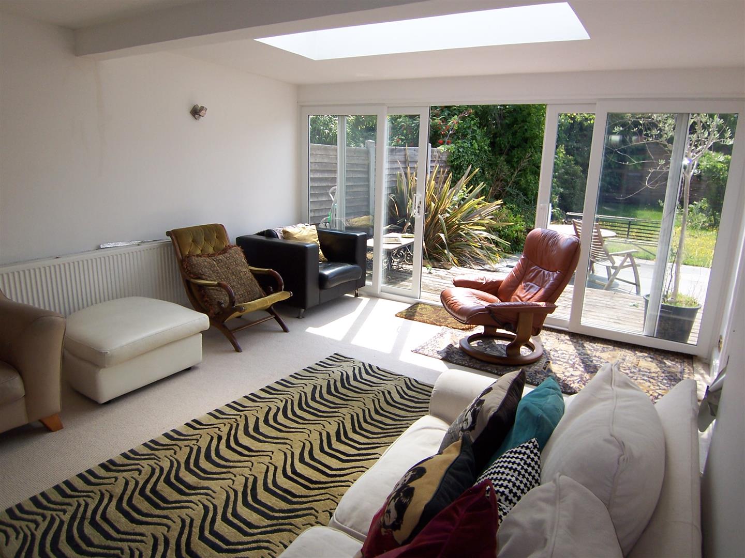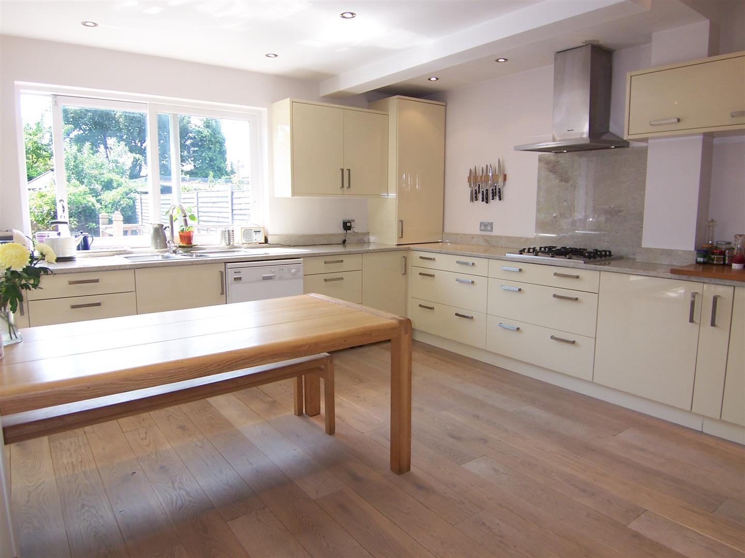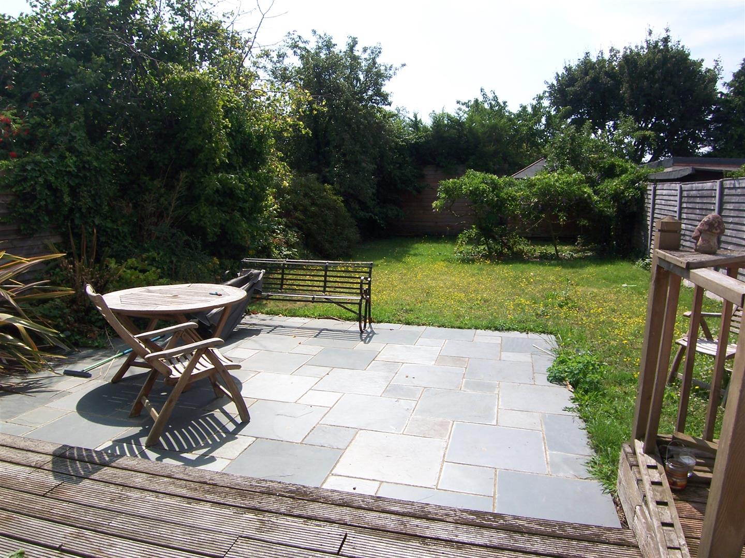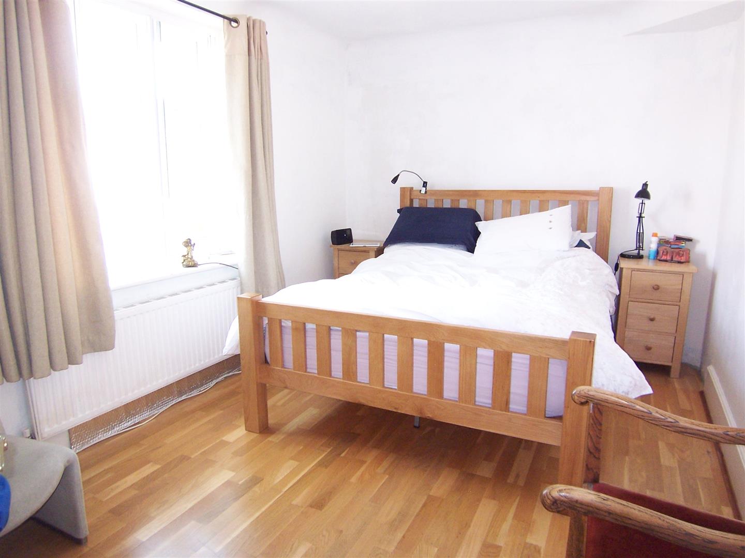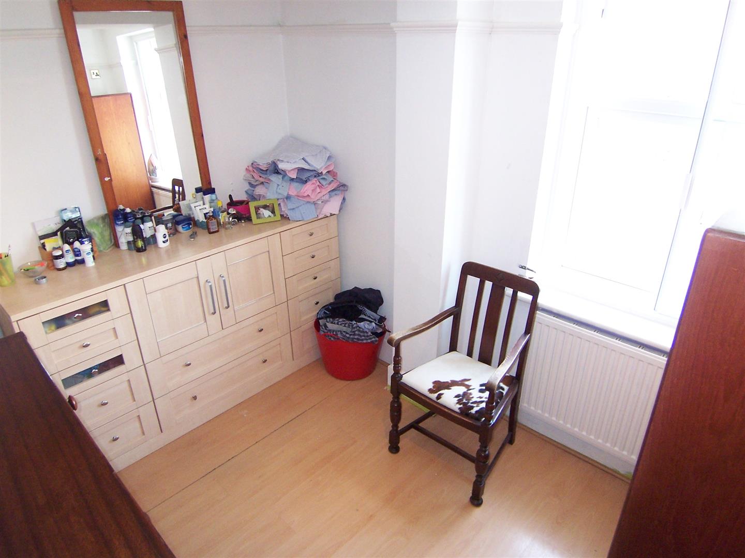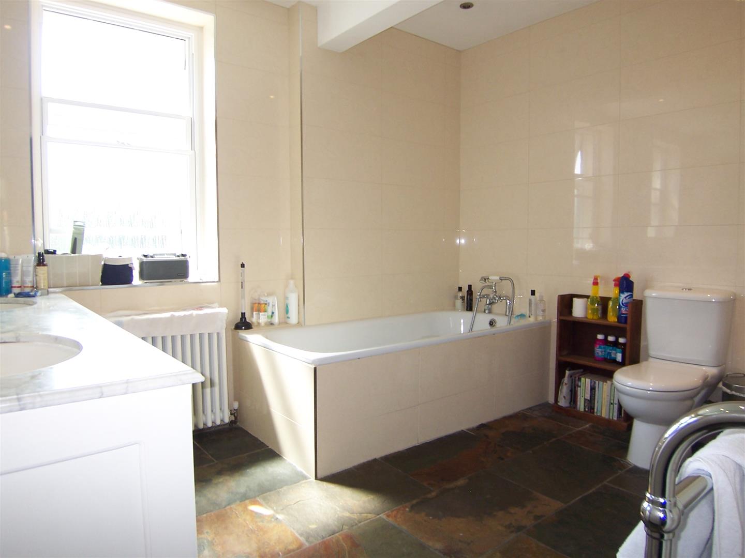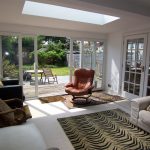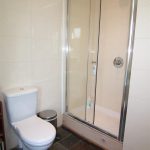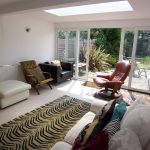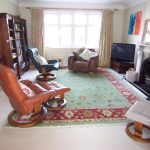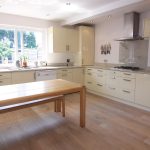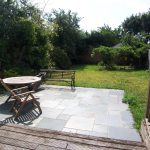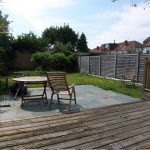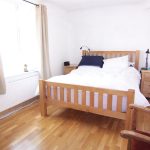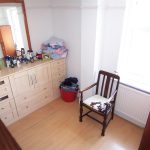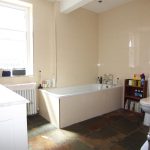Franks Avenue New Malden
£760,000
Property Features
- New Malden
- House
- Unfurnished Property
- Medium Garden
- Driveway
- Gas Central Heating
- Double Glazed
- Council Tax Band E
Property Summary
This spacious 4-bedroom detached house is perfect for families. Featuring two large reception rooms ideal for entertaining, a modern kitchen, and a private, well-maintained garden. Located in a quiet neighborhood, this home also includes a private driveway and is close to top-rated schools, parks, and amenities.
Accommodation Comprises:
Entrance Hall: Wooden Floor
Reception Room 1: 18`1" x 13`10" Feature fireplace
Reception Room 2: 16`3" x 12`8" Patio doors leading to garden. Skylight
Kitchen/Dining Room : 18`6" x 13`6" Ample modern fitted units. Wooden floor. Double oven, Gas hob, extractor hood, fridge/freezer, dishwasher, larder cupboard. Double doors leading to second reception room
Utility Room/Cloakroom: Washing machine, tumble drier, basin, wc
Bedroom 4/Study: 14` x 6`1" Wood flooring
Stairs Leading to First Floor:
Bedroom 1: 14`1" x 9`5" Double size room. Fitted wardrobes. Wooden floor
Bedroom 2: 14`3" x 9`5" Double size room. Fitted wardrobes. Wooden floor
Bedroom 3: 10`6" x 7`9" Double size room. Dressing area/walk-in wardrobe. Wooden floor
Bathroom: Spacious bathroom with 4 piece bathroom suite. Bath, shower cubicle, his & her sinks, wc
Garden: Secluded garden with patio and lawn areas
Driveway parking for Two cars
Gas Central Heating
EPC Rating: D
Accommodation Comprises:
Entrance Hall: Wooden Floor
Reception Room 1: 18`1" x 13`10" Feature fireplace
Reception Room 2: 16`3" x 12`8" Patio doors leading to garden. Skylight
Kitchen/Dining Room : 18`6" x 13`6" Ample modern fitted units. Wooden floor. Double oven, Gas hob, extractor hood, fridge/freezer, dishwasher, larder cupboard. Double doors leading to second reception room
Utility Room/Cloakroom: Washing machine, tumble drier, basin, wc
Bedroom 4/Study: 14` x 6`1" Wood flooring
Stairs Leading to First Floor:
Bedroom 1: 14`1" x 9`5" Double size room. Fitted wardrobes. Wooden floor
Bedroom 2: 14`3" x 9`5" Double size room. Fitted wardrobes. Wooden floor
Bedroom 3: 10`6" x 7`9" Double size room. Dressing area/walk-in wardrobe. Wooden floor
Bathroom: Spacious bathroom with 4 piece bathroom suite. Bath, shower cubicle, his & her sinks, wc
Garden: Secluded garden with patio and lawn areas
Driveway parking for Two cars
Gas Central Heating
EPC Rating: D


