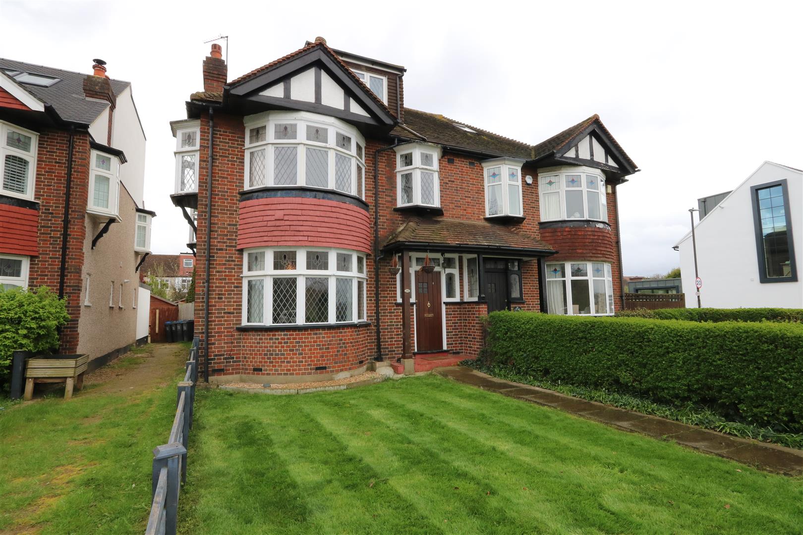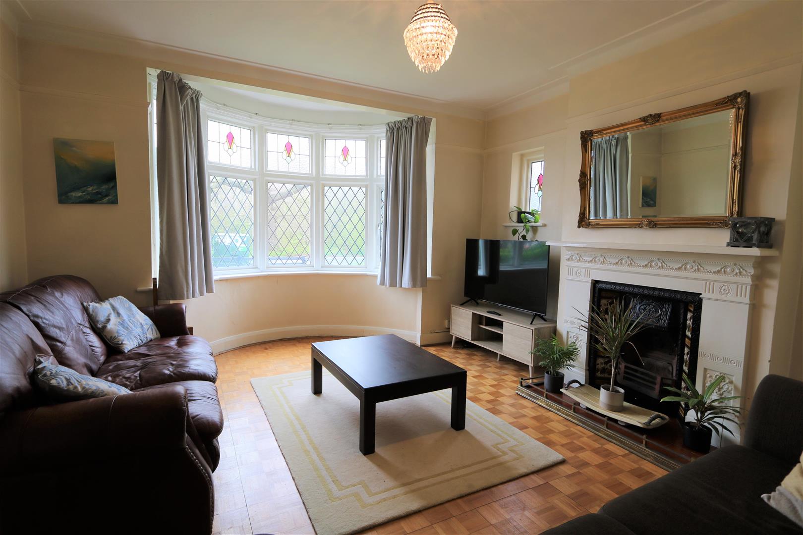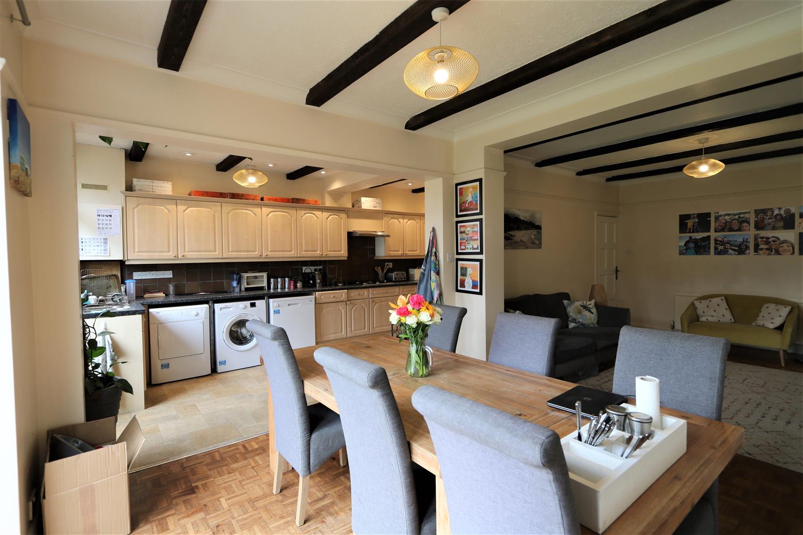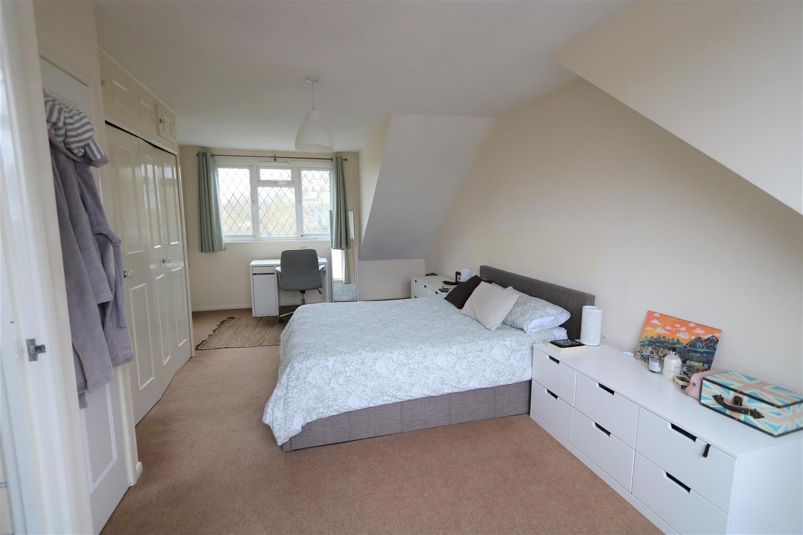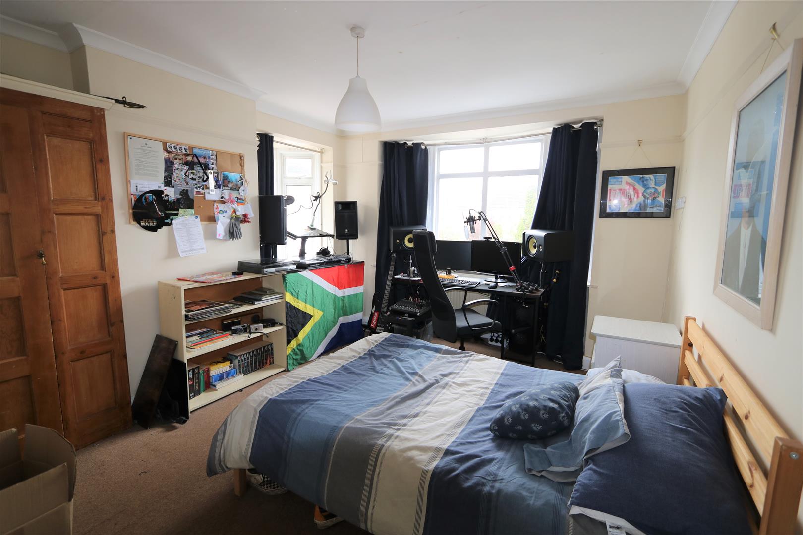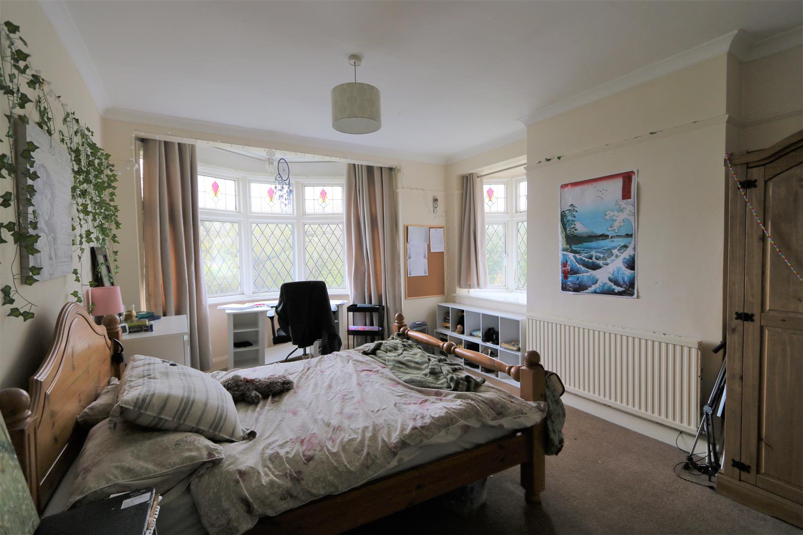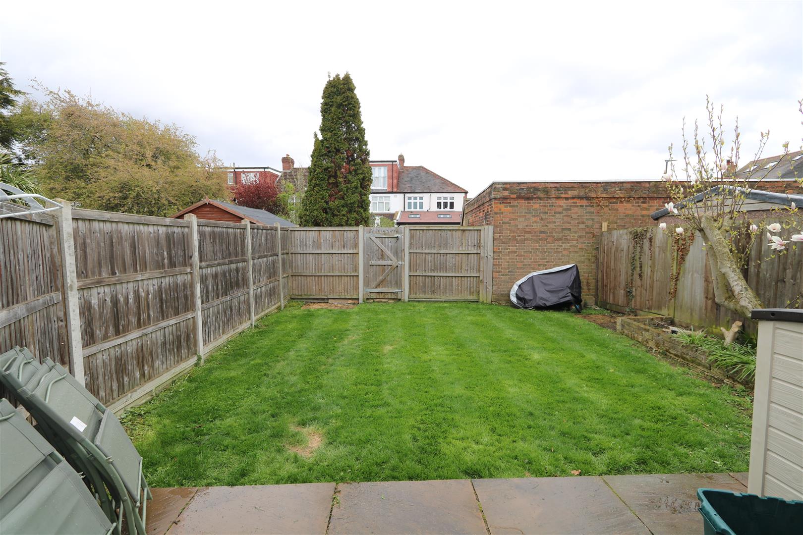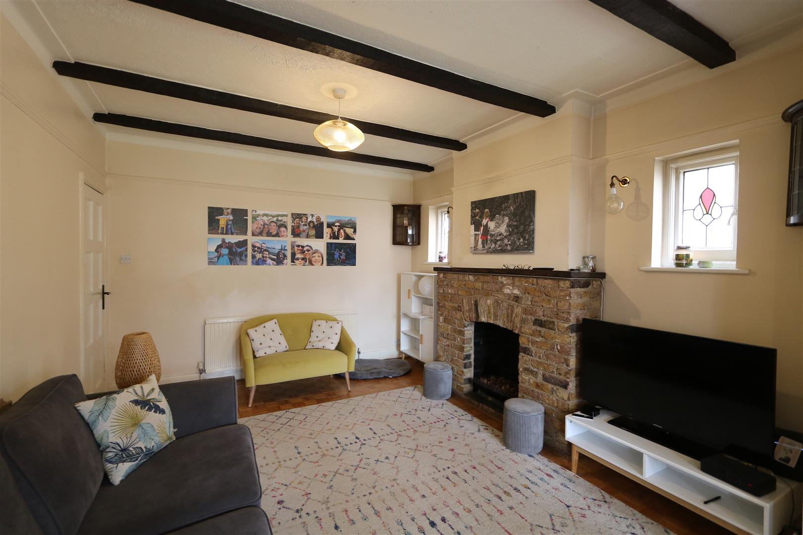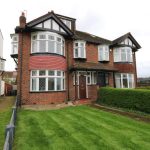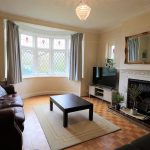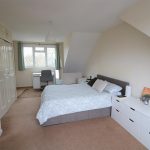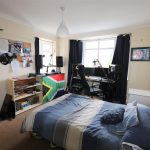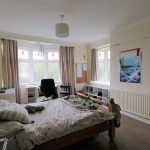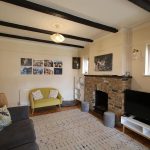Cannon Hill Lane, London
£2,950 pcm
Property Features
- Spacious Semi Detached Family House
- Open Plan Kitchen Dining
- Two Receptions
- Private Garden
- Good Transport Links
- Loft Room with En-Suite
Property Summary
Accommodation Comprises:
Front Reception Room 1: 16' x 13`6" Feature fireplace. Bay window.
Reception Room 2: 13`1" x 11`4" Brick Feature fireplace.
Dinning Room: 11'4" x 10'5" Double door leading onto garden
Kitchen: Ample fitted units. Range cooker, 5 ring hob, extractor hood, washing machine, fridge/freezer & dishwasher
Stairs Leading to:
Bedroom 2: 16`.4" x 11`4 " Double size room.
Bedroom 3: 13`8" x 10`8" Double Size Room with fitted wardrobe
Bedroom 4: 8`2" x 9`8" Double Size Room
Bedroom 4: 8`3" x 6`5" Single Size Room
Bathroom: Includes bath with over head shower, basin and WC
Garden: Patio & Lawn area.
Stairs leading to Master Bedroom with en suite bathroom 20'.3" x 10'.2"
Available: 25th January 2025
Front Reception Room 1: 16' x 13`6" Feature fireplace. Bay window.
Reception Room 2: 13`1" x 11`4" Brick Feature fireplace.
Dinning Room: 11'4" x 10'5" Double door leading onto garden
Kitchen: Ample fitted units. Range cooker, 5 ring hob, extractor hood, washing machine, fridge/freezer & dishwasher
Stairs Leading to:
Bedroom 2: 16`.4" x 11`4 " Double size room.
Bedroom 3: 13`8" x 10`8" Double Size Room with fitted wardrobe
Bedroom 4: 8`2" x 9`8" Double Size Room
Bedroom 4: 8`3" x 6`5" Single Size Room
Bathroom: Includes bath with over head shower, basin and WC
Garden: Patio & Lawn area.
Stairs leading to Master Bedroom with en suite bathroom 20'.3" x 10'.2"
Available: 25th January 2025


